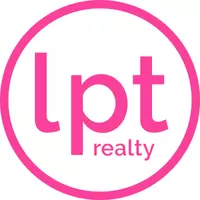
3 Beds
2 Baths
1,552 SqFt
3 Beds
2 Baths
1,552 SqFt
Key Details
Property Type Single Family Home
Sub Type Single Family Residence
Listing Status Active
Purchase Type For Rent
Square Footage 1,552 sqft
Subdivision Saratoga Farms
MLS Listing ID 4415237
Bedrooms 3
Full Baths 2
HOA Y/N Yes
Year Built 2021
Lot Size 7,056 Sqft
Acres 0.162
Property Sub-Type Single Family Residence
Source actris
Property Description
The private bedroom layout includes a spacious primary suite with dual-sink vanity and walk-in shower, plus two additional flexible bedrooms well suited for various uses. Additional features include solar panels, a fully fenced backyard, and a dedicated laundry room with washer and dryer included.
Convenient access to Hwy 290, local dining, and emerging development corridors.
Washer, dryer, refrigerator, and outdoor grill included.
Location
State TX
County Bastrop
Rooms
Main Level Bedrooms 3
Interior
Interior Features Breakfast Bar, Ceiling Fan(s), Tray Ceiling(s), Stone Counters, Kitchen Island, Open Floorplan, Two Primary Closets, Walk-In Closet(s)
Cooling Central Air
Flooring Carpet, Tile, Vinyl
Fireplaces Number 1
Fireplaces Type Electric, Outside
Fireplace No
Appliance Dishwasher, Disposal, Dryer, Electric Range, Microwave, Refrigerator, Washer
Exterior
Exterior Feature Outdoor Grill
Garage Spaces 2.0
Pool None
Community Features Cluster Mailbox, Park, Sidewalks, Underground Utilities
Utilities Available Electricity Connected, Sewer Connected, Underground Utilities, Water Connected
Porch Covered, Patio, Porch
Total Parking Spaces 4
Private Pool No
Building
Lot Description Back Yard
Faces East
Sewer Public Sewer
Level or Stories One
New Construction No
Schools
Elementary Schools Elgin
Middle Schools Elgin
High Schools Elgin
School District Elgin Isd
Others
Pets Allowed No
Pets Allowed No

Find out why customers are choosing LPT Realty to meet their real estate needs
Learn More About LPT Realty







