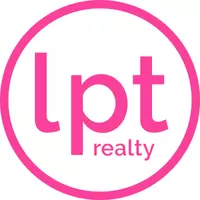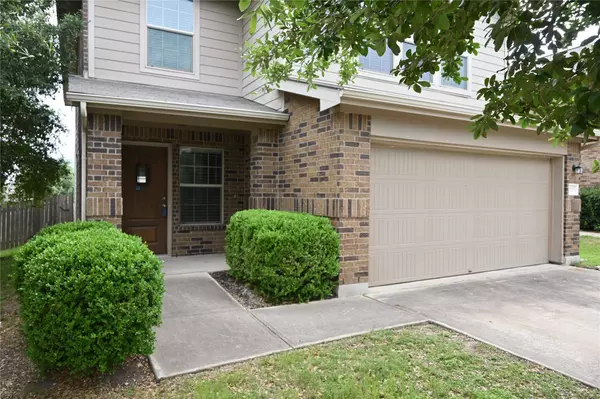
4 Beds
2.5 Baths
2,206 SqFt
4 Beds
2.5 Baths
2,206 SqFt
Key Details
Property Type Single Family Home
Sub Type Single Family Residence
Listing Status Active
Purchase Type For Sale
Square Footage 2,206 sqft
Price per Sqft $162
Subdivision Colorado Crossing 03 Sec 05
MLS Listing ID 1144798
Bedrooms 4
Full Baths 2
Half Baths 1
HOA Fees $45/mo
HOA Y/N Yes
Year Built 2011
Tax Year 2022
Lot Size 4,878 Sqft
Acres 0.112
Property Sub-Type Single Family Residence
Source actris
Property Description
Location
State TX
County Travis
Interior
Interior Features Breakfast Bar, Ceiling-High, In-Law Floorplan, Interior Steps, Pantry, Walk-In Closet(s)
Heating Central
Cooling Central Air
Flooring Laminate, No Carpet, Tile
Fireplaces Type None
Fireplace No
Appliance Dishwasher, Gas Range, Microwave, Free-Standing Range, Refrigerator
Exterior
Exterior Feature Private Yard
Garage Spaces 2.0
Fence Back Yard, Fenced, Privacy, Wood
Pool None
Community Features Cluster Mailbox, Common Grounds, Curbs, Playground, Pool, Sidewalks, Street Lights, Underground Utilities, Trail(s)
Utilities Available Electricity Available, Natural Gas Connected, Water Connected
Waterfront Description None
View None
Roof Type Composition
Porch Patio
Total Parking Spaces 4
Private Pool No
Building
Lot Description Corner Lot, Level, Sprinkler - Automatic, Sprinklers In Rear, Sprinklers In Front, Trees-Medium (20 Ft - 40 Ft)
Faces North
Foundation Slab
Sewer Public Sewer
Water Public
Level or Stories Two
Structure Type Brick Veneer,Frame,HardiPlank Type,Masonry – Partial
New Construction No
Schools
Elementary Schools Smith
Middle Schools Ojeda
High Schools Del Valle
School District Del Valle Isd
Others
HOA Fee Include Common Area Maintenance
Special Listing Condition Standard

Find out why customers are choosing LPT Realty to meet their real estate needs
Learn More About LPT Realty







