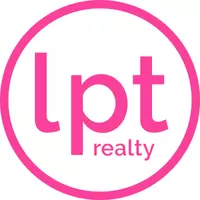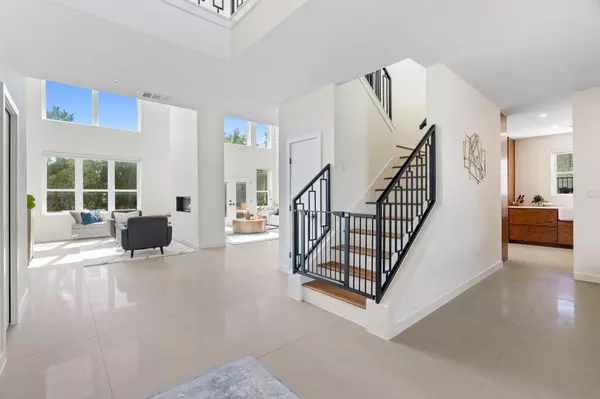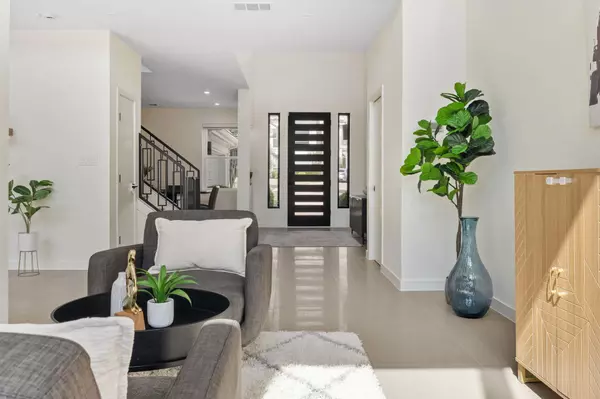
4 Beds
3.5 Baths
3,460 SqFt
4 Beds
3.5 Baths
3,460 SqFt
Open House
Sun Oct 26, 3:00pm - 5:00pm
Key Details
Property Type Single Family Home
Sub Type Single Family Residence
Listing Status Active
Purchase Type For Sale
Square Footage 3,460 sqft
Price per Sqft $375
Subdivision Hills Lakeway Ph 03
MLS Listing ID 7232769
Bedrooms 4
Full Baths 3
Half Baths 1
HOA Fees $625/Semi-Annually
HOA Y/N Yes
Year Built 2000
Annual Tax Amount $20,782
Tax Year 2025
Lot Size 0.367 Acres
Acres 0.3666
Property Sub-Type Single Family Residence
Source actris
Property Description
Location
State TX
County Travis
Rooms
Main Level Bedrooms 1
Interior
Interior Features Built-in Features, Beamed Ceilings, Ceiling-High, Vaulted Ceiling(s), Double Vanity, Eat-in Kitchen, Interior Steps, Multiple Dining Areas, Multiple Living Areas, Open Floorplan, Primary Bedroom on Main, Recessed Lighting, Soaking Tub, Walk-In Closet(s)
Heating Central, Fireplace(s)
Cooling Central Air
Flooring Carpet, Tile
Fireplaces Number 1
Fireplaces Type Decorative, Double Sided, Living Room, See Through
Fireplace No
Appliance Built-In Oven(s), Built-In Refrigerator, Dishwasher, Disposal, Induction Cooktop, Double Oven, Stainless Steel Appliance(s)
Exterior
Exterior Feature Gutters Full, No Exterior Steps, Private Yard
Garage Spaces 2.0
Fence Back Yard, Partial, Privacy, Security, Wood, Wrought Iron
Pool Fenced, In Ground, Outdoor Pool, Waterfall
Community Features Clubhouse, Cluster Mailbox, Curbs, Golf, Lake, Park, Playground, Sidewalks, Sport Court(s)/Facility, Street Lights, Trail(s)
Utilities Available Electricity Available
Waterfront Description None
View Trees/Woods
Roof Type Tile
Porch Deck, Front Porch, Patio
Total Parking Spaces 6
Private Pool Yes
Building
Lot Description Back Yard, Corner Lot, Curbs, Front Yard, Landscaped, Trees-Heavy, Trees-Large (Over 40 Ft), Many Trees, Trees-Medium (20 Ft - 40 Ft), Trees-Small (Under 20 Ft)
Faces North
Foundation Slab
Sewer MUD
Water MUD
Level or Stories Two
Structure Type Masonry – All Sides,Stone,Stone Veneer
New Construction No
Schools
Elementary Schools Lakeway
Middle Schools Hudson Bend
High Schools Lake Travis
School District Lake Travis Isd
Others
HOA Fee Include Common Area Maintenance
Special Listing Condition Standard

Find out why customers are choosing LPT Realty to meet their real estate needs
Learn More About LPT Realty







