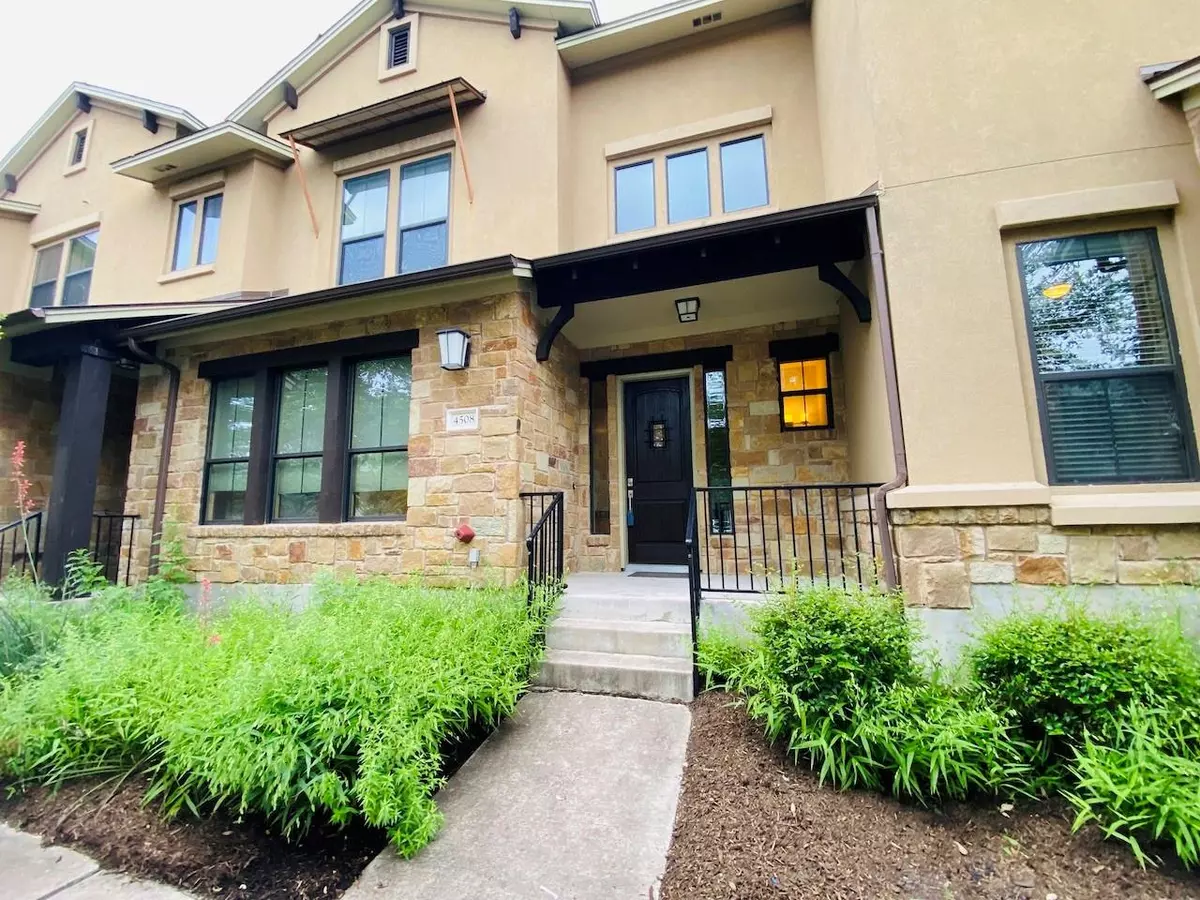
3 Beds
2.5 Baths
1,918 SqFt
3 Beds
2.5 Baths
1,918 SqFt
Key Details
Property Type Single Family Home
Sub Type Single Family Residence
Listing Status Active Under Contract
Purchase Type For Rent
Square Footage 1,918 sqft
Subdivision Mueller Sec Vi Sub
MLS Listing ID 4119292
Style 1st Floor Entry,Entry Steps,Multi-level Floor Plan
Bedrooms 3
Full Baths 2
Half Baths 1
HOA Y/N No
Year Built 2013
Lot Size 2,526 Sqft
Acres 0.058
Property Sub-Type Single Family Residence
Source actris
Property Description
This beautifully appointed Streetman Homes townhome at 4508 Berkman Drive offers a rare blend of comfort, convenience, and community in the heart of Austin's sought-after Mueller neighborhood. Built in 2013, this 1,918 sq ft residence features 3 bedrooms, 2.5 bathrooms, and a thoughtful layout designed for both relaxation and entertaining. This home has an open concept with high ceilings and abundant natural light, an upgraded kitchen with granite countertops, center island, breakfast bar, and stainless appliances, two spacious living areas, including a versatile upstairs flex space. The primary suite has a walk-in closet, double vanity, garden tub, and separate shower. It has a detached 2-car garage with alley access and reserved parking. There's a private uncovered patio making it ideal for morning coffee or evening gatherings. The location is just steps from Mueller Pool, parks, and green spaces. This home is perfect for renters seeking a low-maintenance lifestyle with proximity to downtown Austin, local dining, shopping, and entertainment. 4508 Berkman delivers the ideal balance of style, space, and location. All leases will be enrolled in the ALPS Resident Benefit Program at a cost of $45.95/month. Details can be found on the picture/brochure included. **MAKE READY WORK IS IN PROCESS**
Location
State TX
County Travis
Rooms
Main Level Bedrooms 1
Interior
Interior Features Ceiling Fan(s), Ceiling-High, Granite Counters, Double Vanity, Interior Steps, Multiple Living Areas, Open Floorplan, Primary Bedroom on Main, Recessed Lighting, Walk-In Closet(s)
Heating Central, Natural Gas
Cooling Central Air
Flooring Carpet, Tile
Fireplaces Type None
Fireplace No
Appliance Dishwasher, Disposal, Dryer, Gas Range, Microwave, Refrigerator, Washer, Tankless Water Heater
Exterior
Exterior Feature Exterior Steps
Garage Spaces 2.0
Fence Partial, Wood
Pool None
Community Features Common Grounds, Park, Pool, Trail(s)
Utilities Available Electricity Available, Natural Gas Available
Waterfront Description None
View None
Roof Type Composition
Porch Patio
Total Parking Spaces 2
Private Pool No
Building
Lot Description Curbs, Trees-Medium (20 Ft - 40 Ft)
Faces East
Foundation Slab
Sewer Public Sewer
Water Public
Level or Stories Two
Structure Type Other
New Construction No
Schools
Elementary Schools Maplewood
Middle Schools Kealing
High Schools Mccallum
School District Austin Isd
Others
Pets Allowed Cats OK, Dogs OK, Medium (< 35 lbs), Number Limit, Breed Restrictions
Num of Pet 2
Pets Allowed Cats OK, Dogs OK, Medium (< 35 lbs), Number Limit, Breed Restrictions

Find out why customers are choosing LPT Realty to meet their real estate needs
Learn More About LPT Realty







